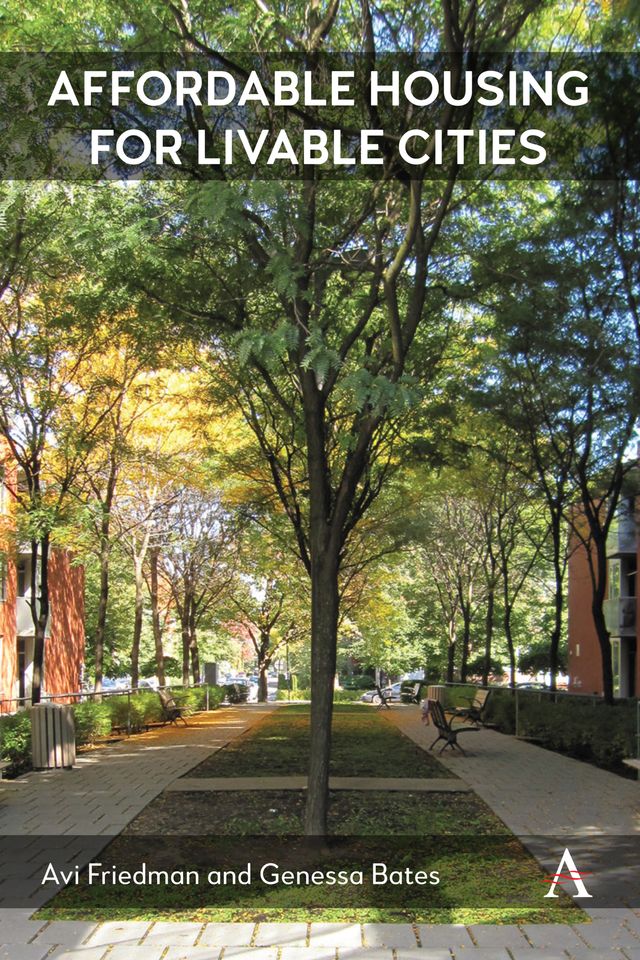Avi Friedman and Genessa Bates
ISBN: 9781839997600
Pages: 200
Pub Date: April 2026
Imprint: Anthem Press
Avi Friedman and Genessa Bates
ISBN: 9781839997600
Pages: 200
Pub Date: April 2026
Imprint: Anthem Press
Explores innovative planning and design strategies to tackle housing affordability, offering case studies and solutions that enhance livability, community resilience, and opportunity, from urban scale to home design.
New socio-economic and environmental realities have brought about a “perfect storm” of circumstances that are forcing a search for innovative solutions in the built residential environment, including affordable housing design and construction. The need to rethink planning practices and align them with contemporary environmental constraints has taken center stage in recent years. The depletion of non-renewable resources, elevated levels of greenhouse gas emissions, and climate change are a few of the challenges that force designers to reconsider conceptual approaches in favor of ones that promote a better suitability between built and natural environments. Consideration of concepts that lower a place’s carbon footprint by minimizing driving, using renewable energy, and preserving the site’s natural assets is one of the contemporary strategies that architects, planners, and builders are integrating into their philosophy and practice.
Given these emerging challenges, the need to think innovatively about planning affordable communities while learning from notable case studies is at the heart of the proposed book. The intention is to explore principles and to present outstanding international case studies that offer valuable lessons.
The book is also about livability—where design touches life and the big and small things that make people appreciate homes and neighborhoods. Livability has become an increasingly important lens with which to analyze a city, considering population demands, built infrastructure, and ecosystems. Community requirements for goods and services, in relation to what is available to a population is an indication of a place’s livability. To foster livable, affordable communities throughout all the stages of life, the social, environmental, and structural needs of a place should be considered and planned for through innovative designs and policies.
The material assembled can be of help to planners, architects, and builders designing and planning a large community or individual homes. It can be used by for-profit firms or nonprofit organizations planning on initiating ownership or rental accommodations. Although some of the standards described in the book are relevant to the North American market, its basic principles can be used internationally. Similarly, even though many of the designs described here are for mid- to low-rise wood-frame structures, their concepts are applicable to tall, large buildings.
